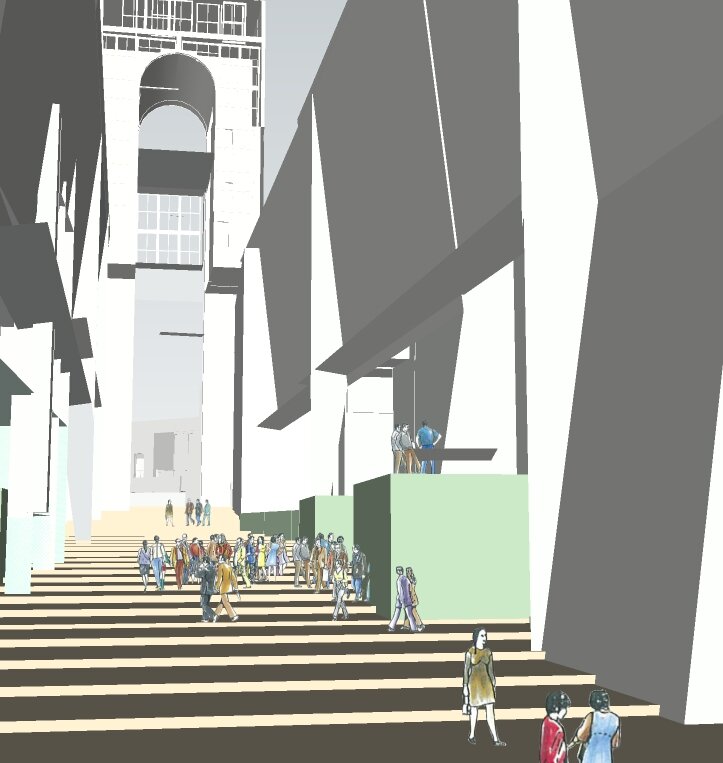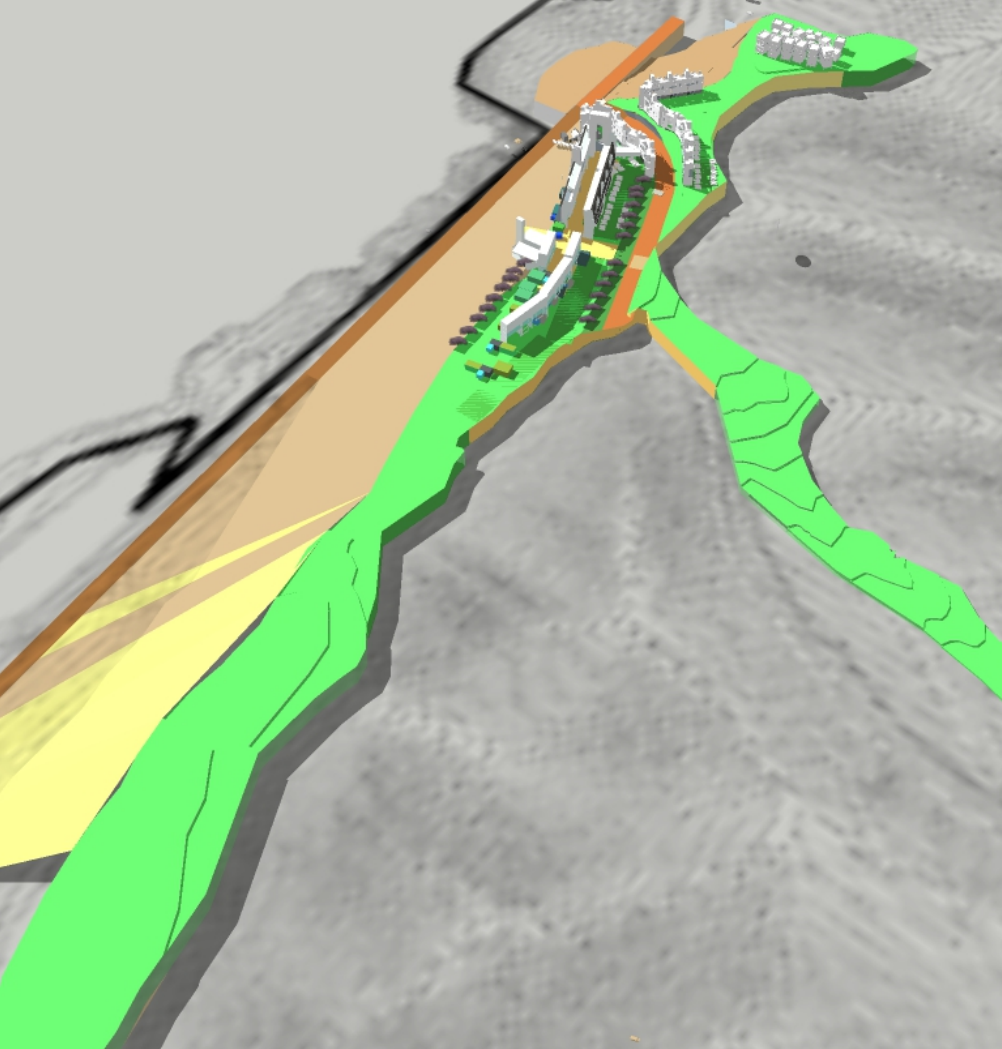University of Saint Katherine
The proposal imagines a dense campus filling the unique building site fronting a lake and surrounded by a preserve. RED partnered with the catholic university preparing feasibility studies. Although we most often consider ourselves advocates of urbanity, the dense campus standing alone in the natural California landscape presented a unique opportunity for the cloistered school the University intended.
The outdoor space between the central campus and dorm buildings could culminate in a tower, creating a primary image for the university as well as a centering structure in the heart of what will become the much larger campus over the next twenty years.
A cathedral like space is created between the campus buildings. Classrooms in these buildings on the ground level and dorms above create a grand central space without actually building it. The floor could be tiered like an auditorium.
Opportunities on the flat ridges are abundant. Perhaps one day not so distant the ridges heading West and to the North could be developed with a ring of campus and housing buildings, augmenting the natural features of the preserve.
The flat ridge top fingers of the lake side property, provide more than enough space to expand University of Saint Katherine well beyond the initial three programed phases while at the same time protecting the surrounding habitat and sloping valley bluffs.
The campus spaces could include the initial leg of a road to the West from the lake front drive. The Campus design could incorporate the space of the road itself into a comprehensive plan.
The lakeside site, defines the campus as a special place, a destination worth the remote location.







