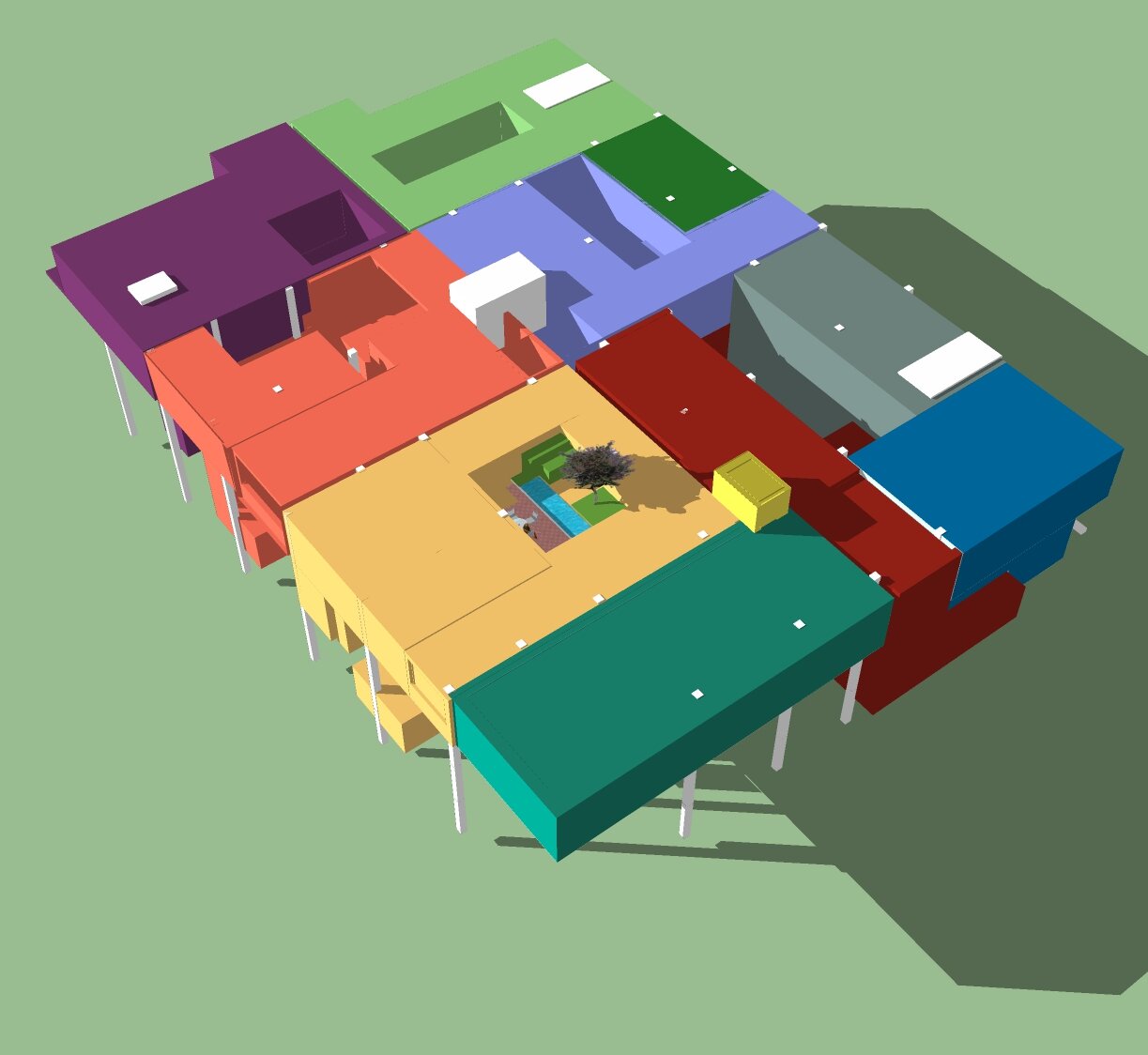Adaptive Reuse Of A Department Store As Housing
The project examines the reuse of an obsolete department store in down town La Jolla. The unused structure is 2 stories with 3 stories of underground parking. Directed by a potential partner hoping to secure the building for development, the RED proposal breaks the building into eleven “houses” with private underground garages for each connected to the upper floors with private elevators. Each house surrounds a courtyard carved into the structure providing light and air, and is proposed for a market of older residents of means looking to live in the walk-able neighborhood. The street level maintains small retail uses and also includes amenity spaces for the condominium project residents. We believe many such opportunities will become available in coming years given the evolution of retail sales. Although this project was conceived as luxury housing, we believe the opportunity will also provide options for affordable housing projects.




